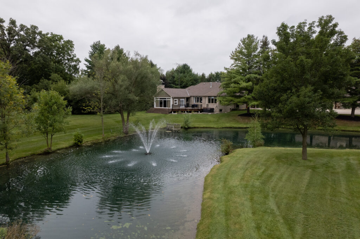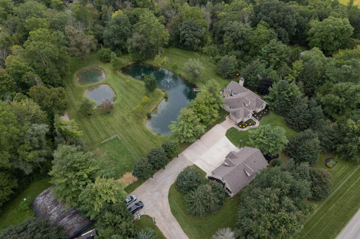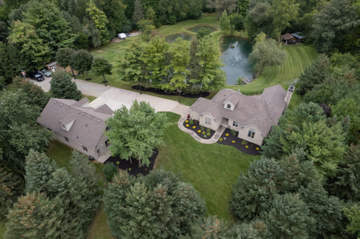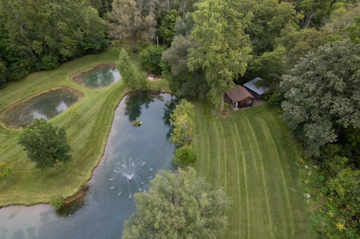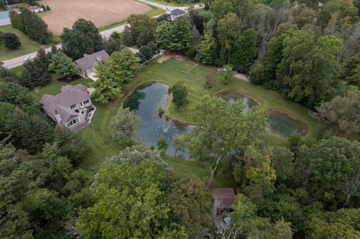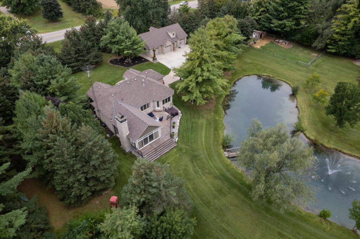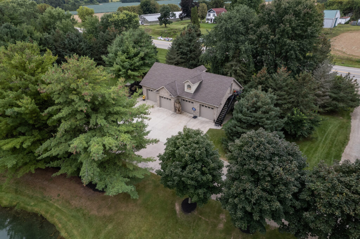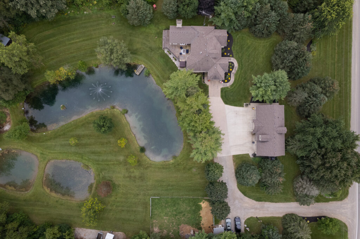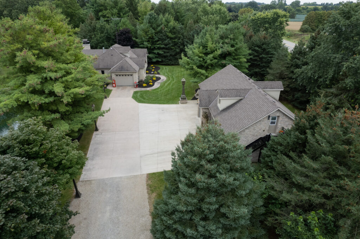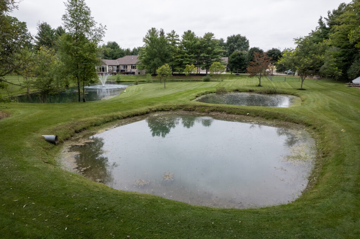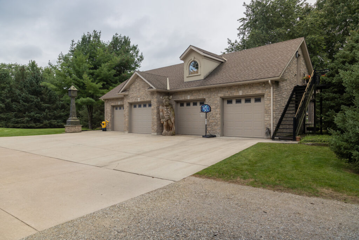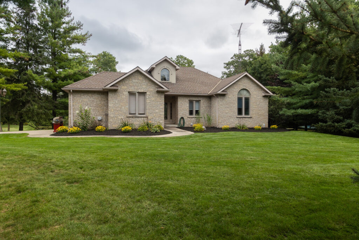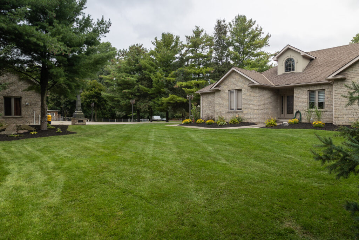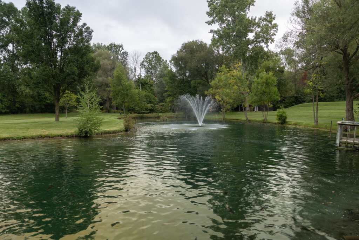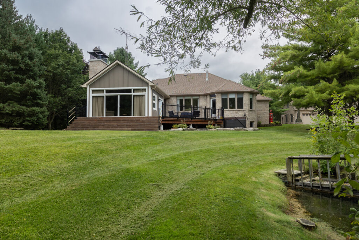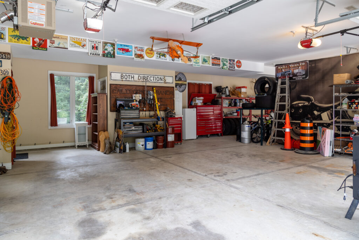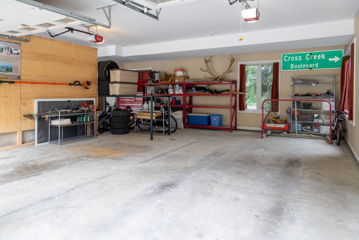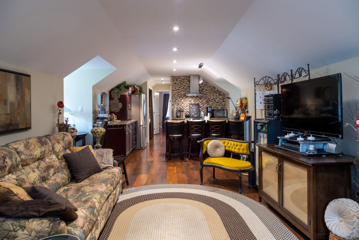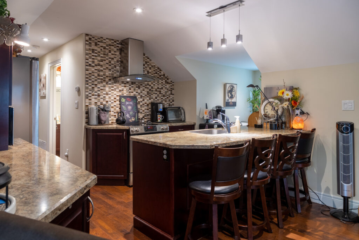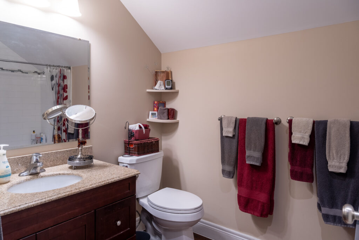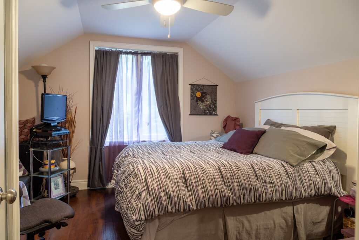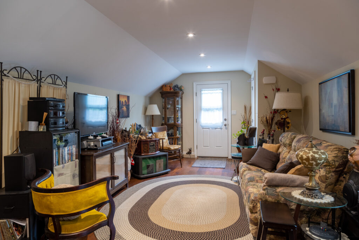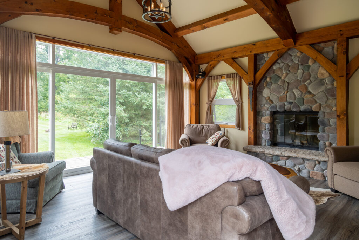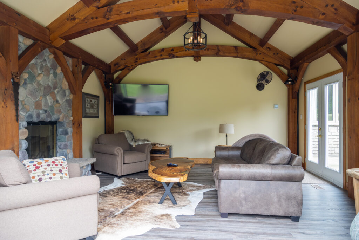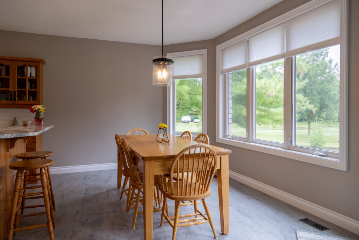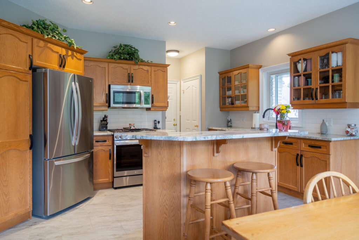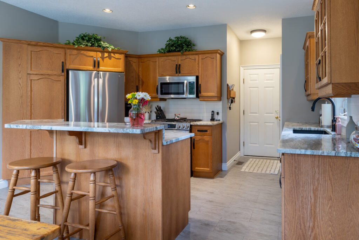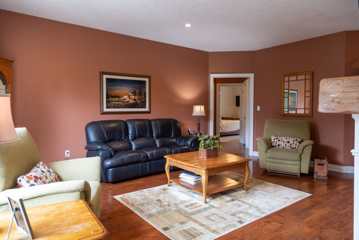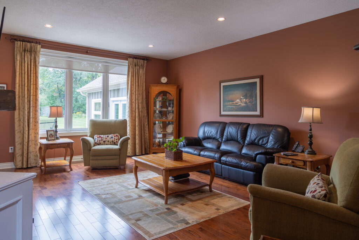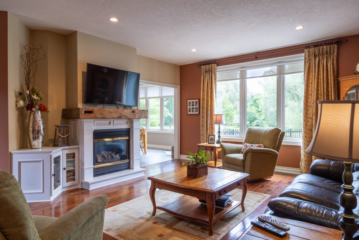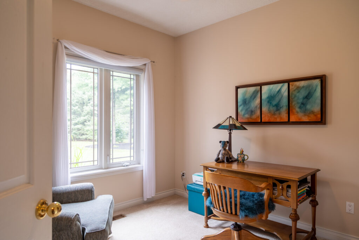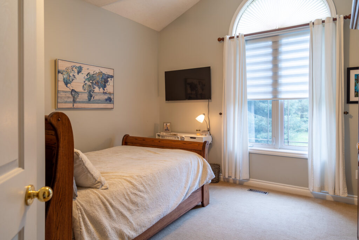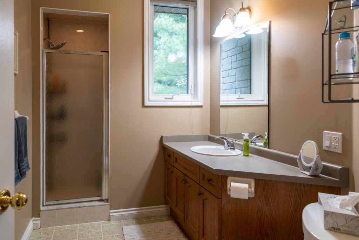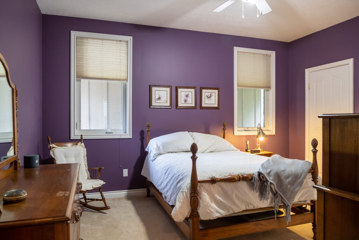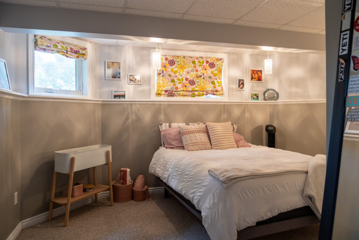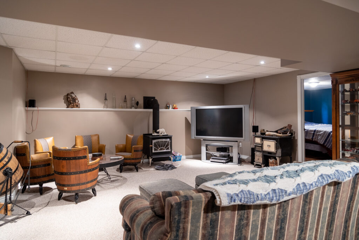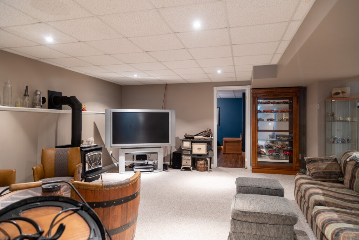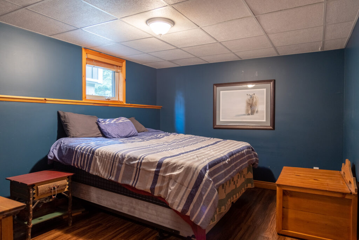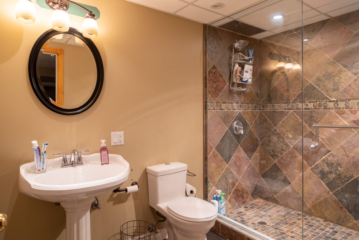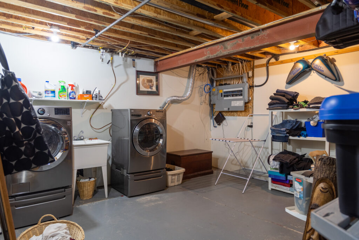Your breathtaking country estate awaits! This one really does tick EVERY. SINGLE. BOX. and then some. Set back off of the road on a very private and mature 4.2 acre country lot, this completely custom built and designed raised bungalow offers approx. 3,000 sf of finished living space with 3+2 bedrooms, 3 baths, 2 fireplaces, soaring cathedral ceilings and a family friendly floorplan with a fully finished basement. Check out the jaw dropping 17’ x 18’ sunroom with timber frame construction, floor to ceiling fireplace and huge windows allowing plenty of natural lighting. Outside is the amazing 54’x28’ detached workshop with gas heating, four garage doors, a 2-piece bath and a complete second floor, beautifully finished residential apartment. Out back is a picture-perfect yard featuring stunning, fully stocked ponds (large rainbow trout), a fountain, bush area with trails, and a fully fenced pasture for small livestock along with a shelter. A super cool bunkie and lean-to storage garage round out the backyard and of course you cannot miss that gorgeous tree lined front driveway, offering almost complete privacy from the road. Mature shade trees, beautiful landscaping and concrete parking for numerous large vehicles. Never be without power again with the standby generator. Imagine the family memories that can be made right here. This property offers something for every member of the family, while providing the utmost privacy, peace, & quiet. Just mins from Hwy 403, so commuting is a breeze. Book your private viewing of this truly special property today. Annual property taxes: $5,141.


