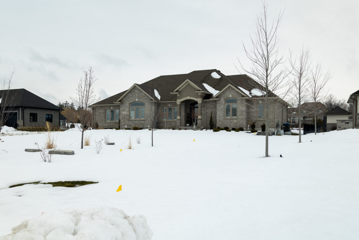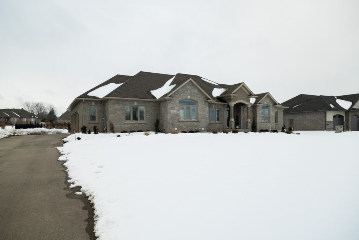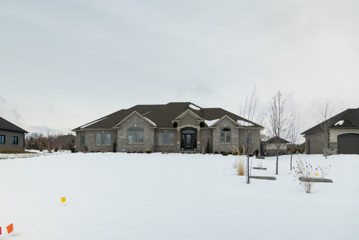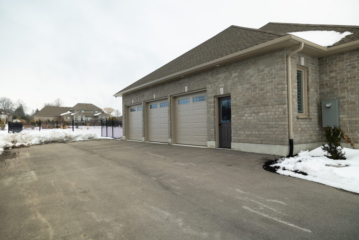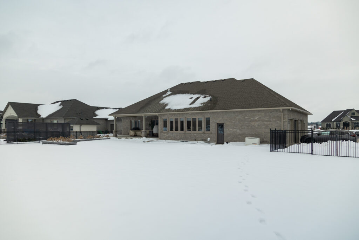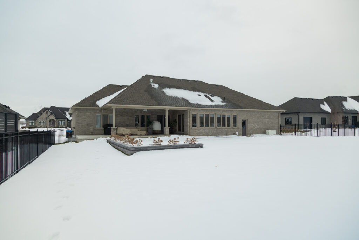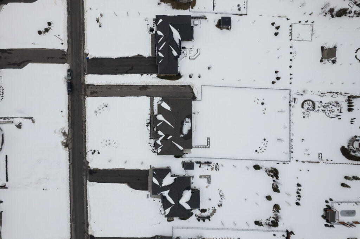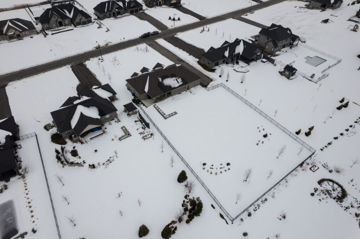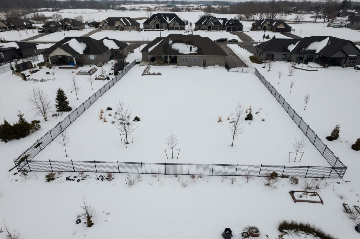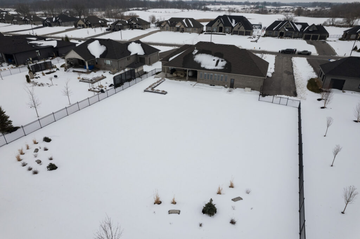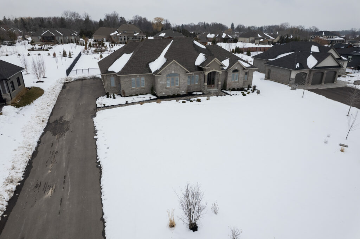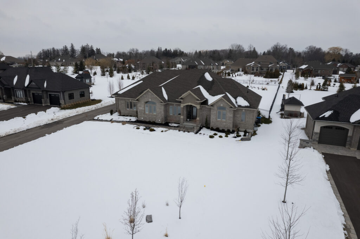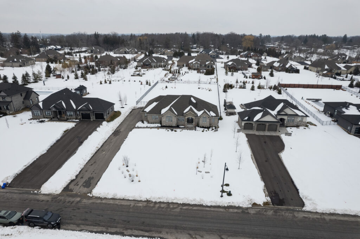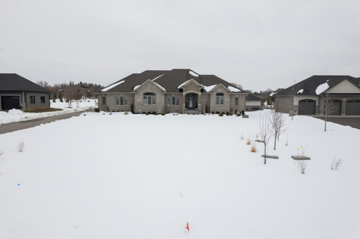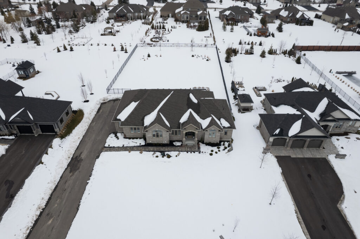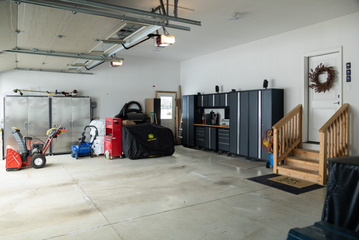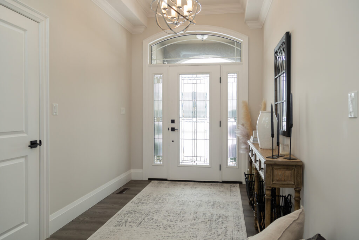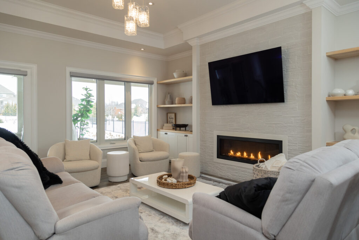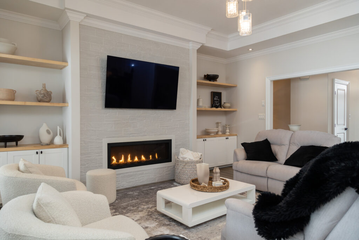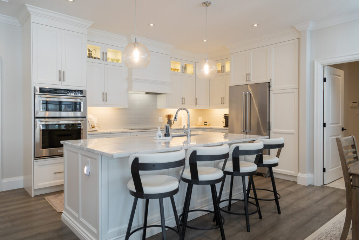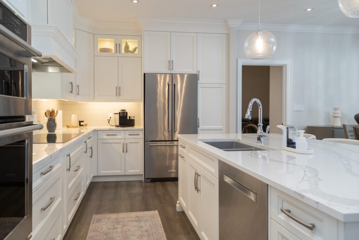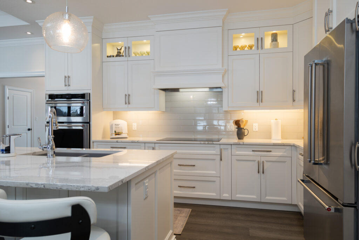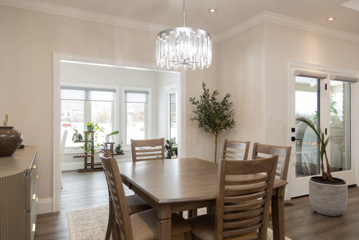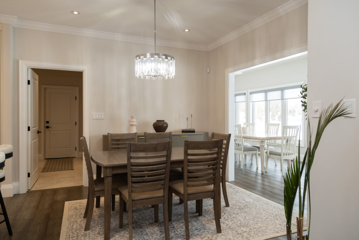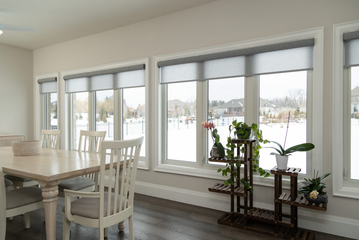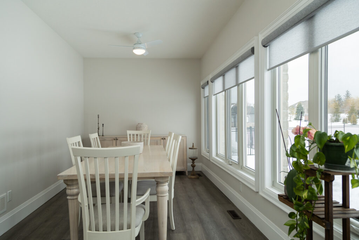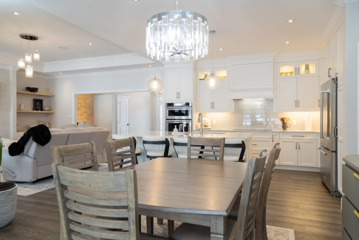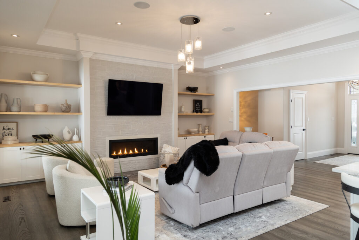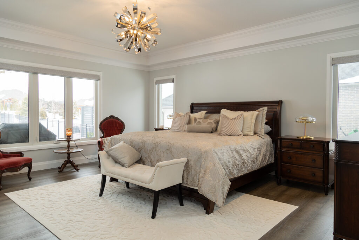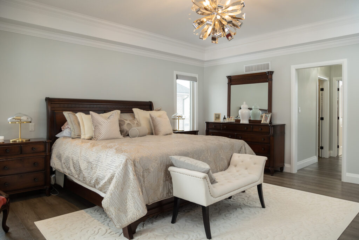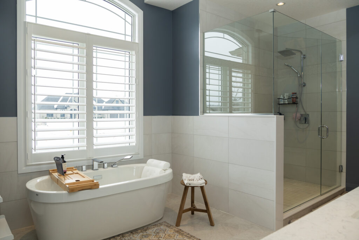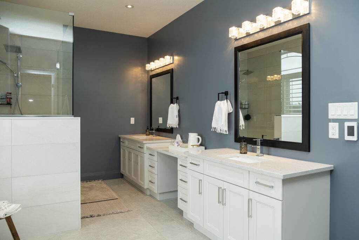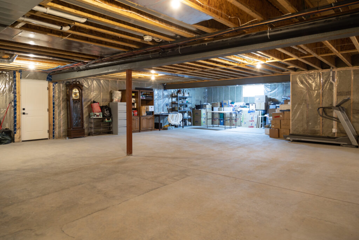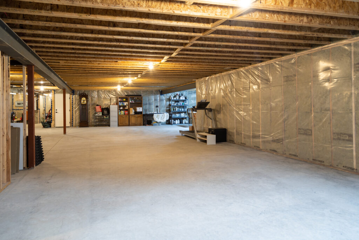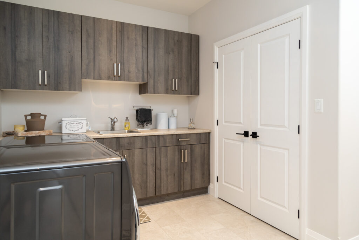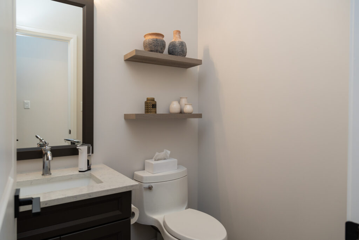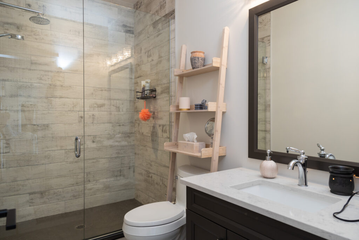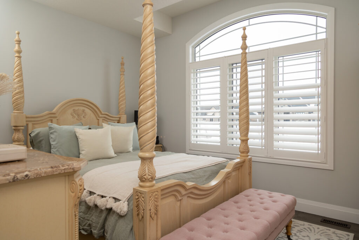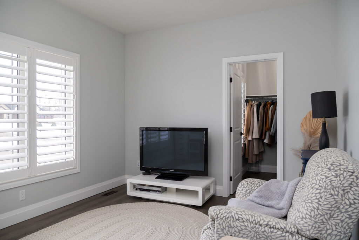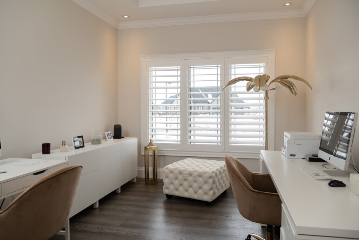Welcome to 12 Tedley Blvd, Brantford– an exquisite executive home, perched on a sprawling 0.79 acre lot. The show-stopping, better than new (2019) custom designed stone and brick ranch is set back off of the quiet street on an extra long paved driveway & boasts 2,831 sf of beautifully finished living space with 3 spacious beds, 2.5 baths & a triple car attached garage with inside entry. This home features everything that todays’ discerning buyers are searching for, including an open concept design with cathedral ceilings, pot lighting, in ceiling speakers, crown moulding, numerous large windows allowing tons of natural lighting and panoramic views of the magnificent landscape. A lavish eat-in cooks kitchen with tons of cupboard and quartz counter space, humongous island and pot lighting. The gorgeous fireplace is the focal point of the living room, and the formal dining room is perfect for large family and friends dinners. Just off the living and dining room is the amazing, covered patio, perfect for admiring the stunning sunrise views over your fully fenced back yard. The primary bedroom suite is like stepping into a room at the Ritz, with its magnificent views, high end finishes, spa-like 5 piece private ensuite and walk-in closets. The full, walk-up basement is awaiting your finishing touches and would be the perfect candidate for an in-law suite. Gorgeous landscaping front and back with full inground sprinklers and drip line irrigation in the flower beds. Never be without power with the standby Generac generator that runs the entire home. Too many wonderful features to mention here. Book your private viewing today before this opportunity passes you by.


