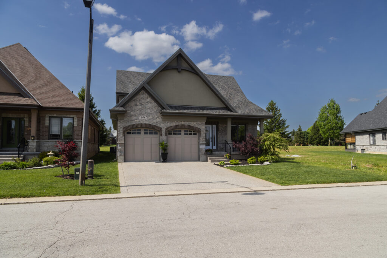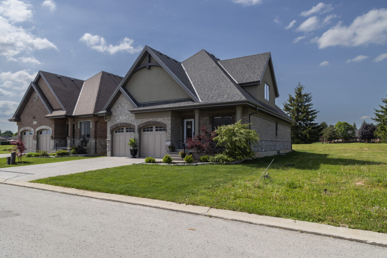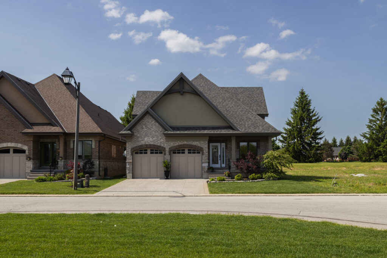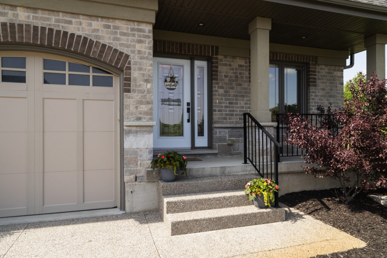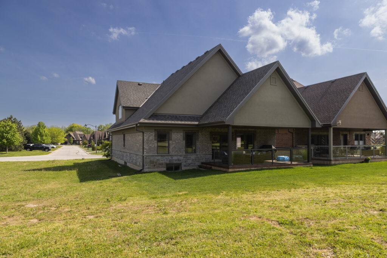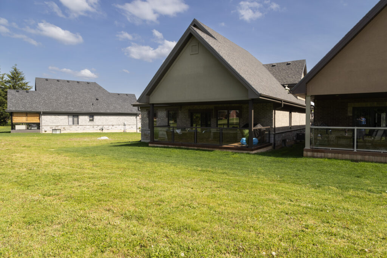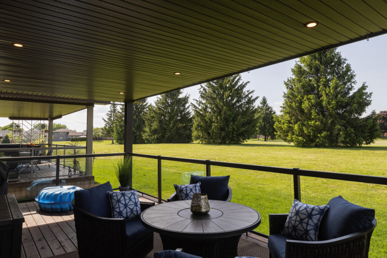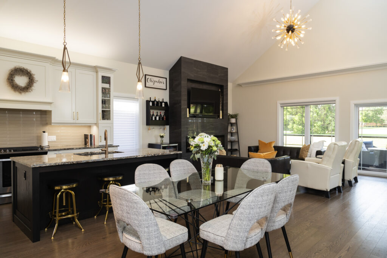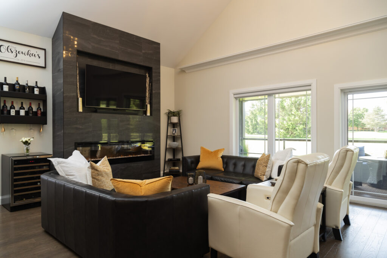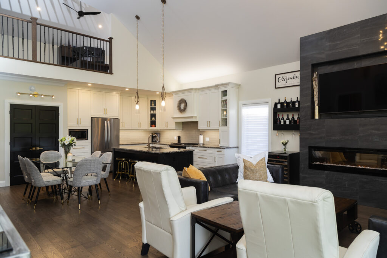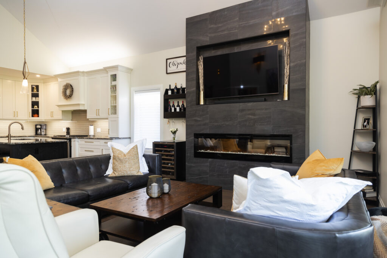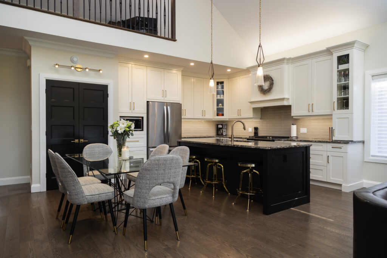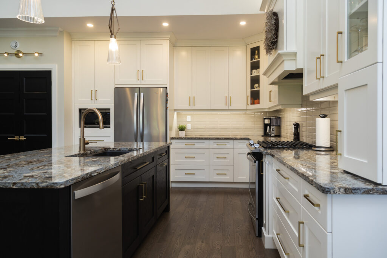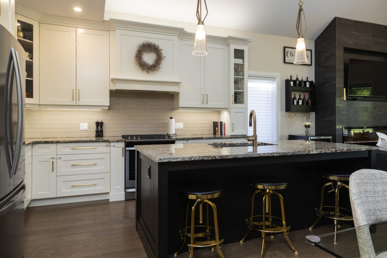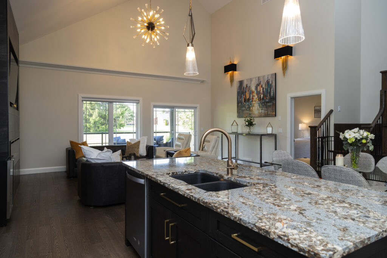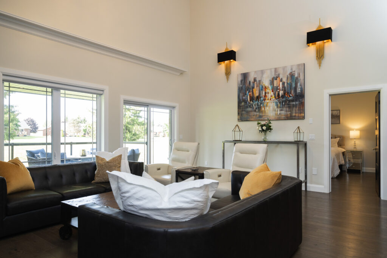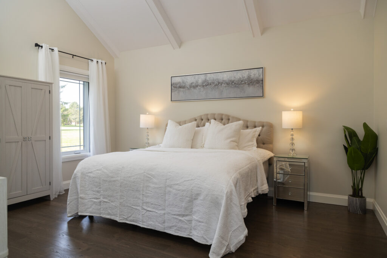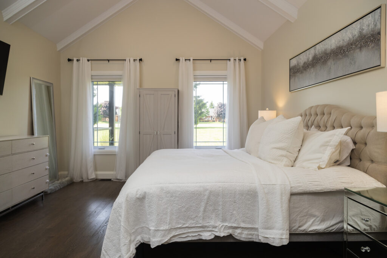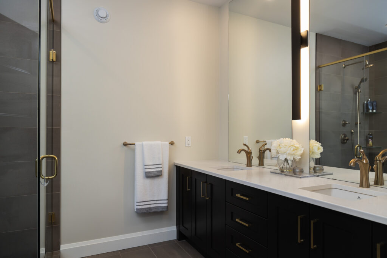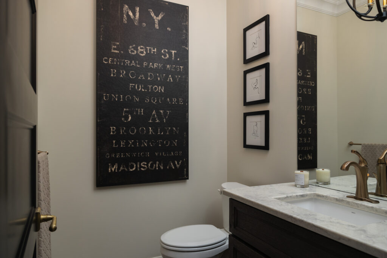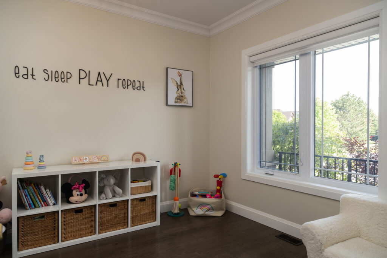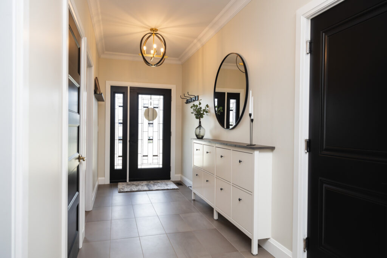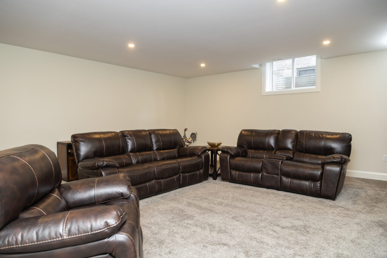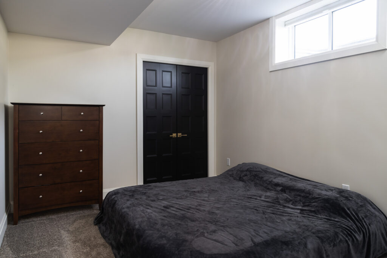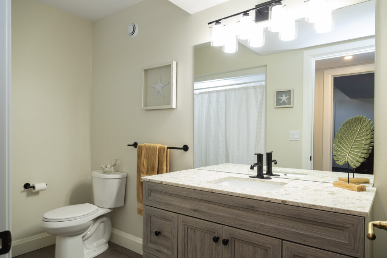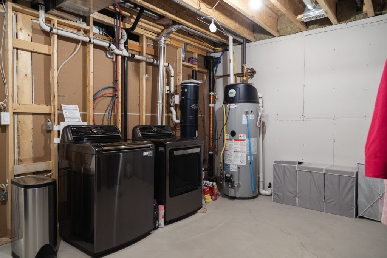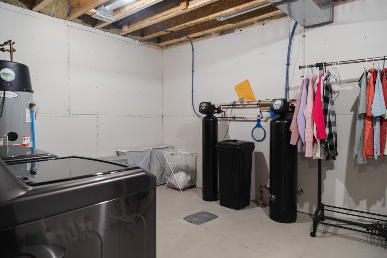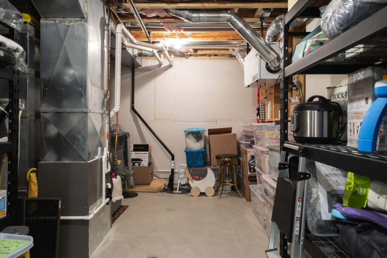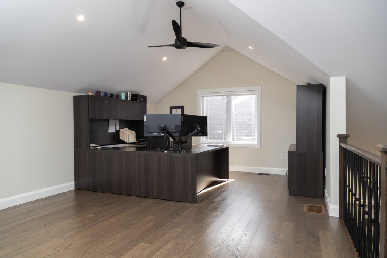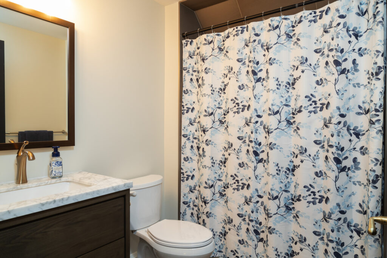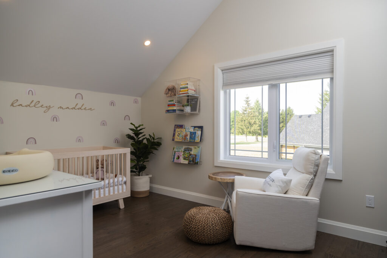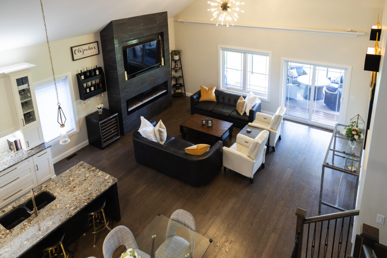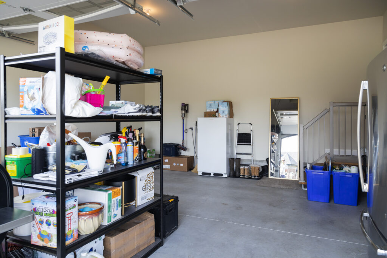Welcome to 104 St. Michaels Street, Delhi, a stunning custom built bungaloft in Norfolk Fairway Estates. Boasting 2,845 sq ft of finished living space, every square inch has been finished to the highest standard. The open concept kitchen/dining/living room with a soaring 20’ cathedral ceiling gives an added level of space and grandeur and is the heart of the home. The kitchen is a cooks dream with ample storage and counter space, soft close drawers and stainless-steel appliances (included). A four-foot-wide fireplace helps set the ambiance and large windows allow ample natural lighting. The Primary Suite features a beamed and vaulted ceiling, double walk-in closets and a spa-like ensuite complete with frameless glass enclosure and the most stunning bathroom fixtures. Another large bedroom and two-piece bath finish off the main level. Walk up the solid oak stairs with iron spindles to the loft with yet another cathedral ceiling in the office area that’s next to an upper bedroom and four-piece bath. The full, finished basement is equipped with a 3 ft. vertical fireplace and 2 more bright and spacious bedrooms. Here you will also find the 4th bath in the home. The double wide, exposed aggregate concrete driveway can park two large vehicles, and the double car attached garage with inside entry is great for storage or even a couple more cars. The 12’ x 24’ covered patio in the rear is the perfect place to relax and unwind. Full underground sprinklers help keep the lawn and landscaping lush. 104 St. Michaels is a beautiful & spacious-yet welcoming home featuring the latest and greatest of what a modern home has to offer. Book your private viewing today. Monthly common elements condo fees are $195.


