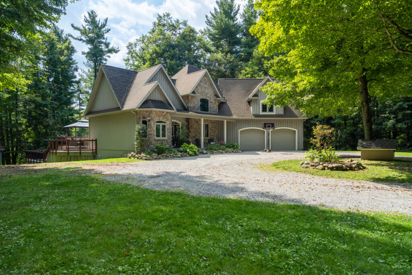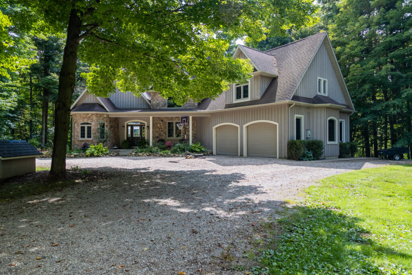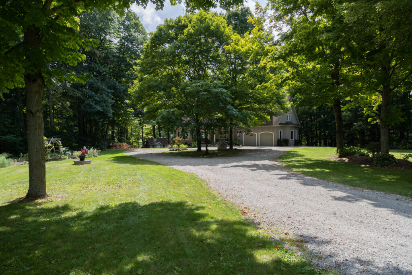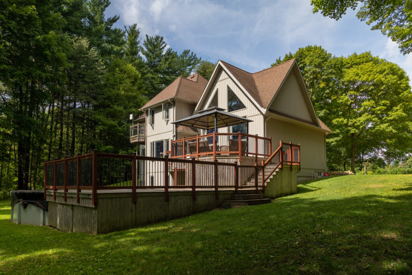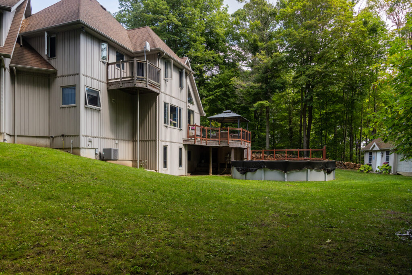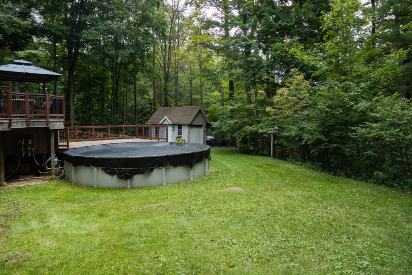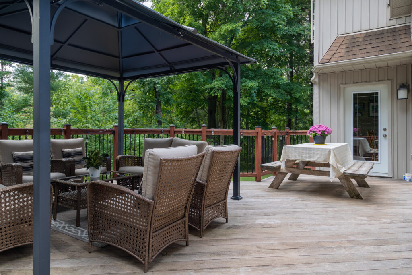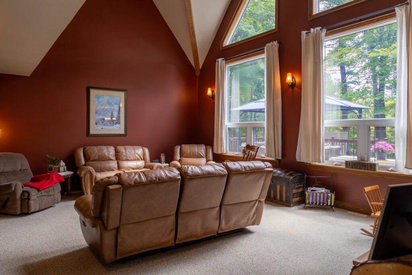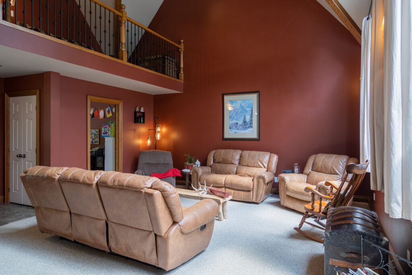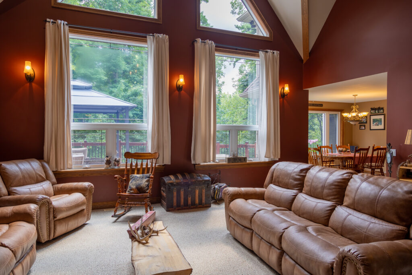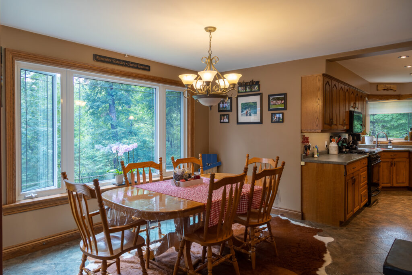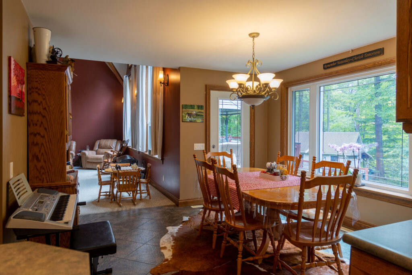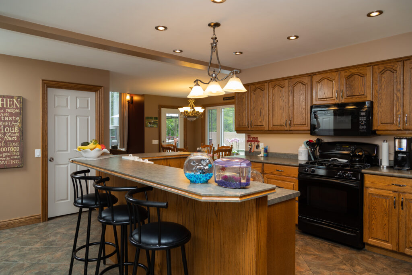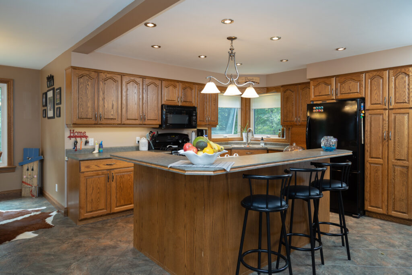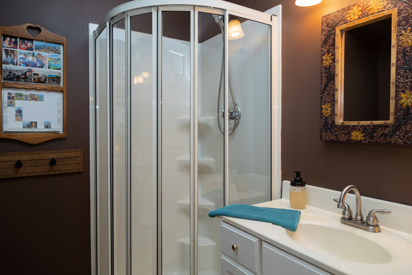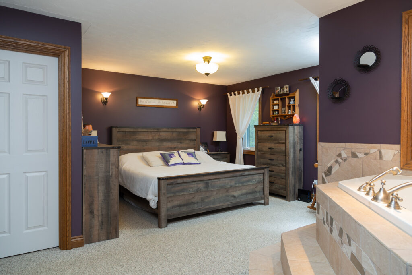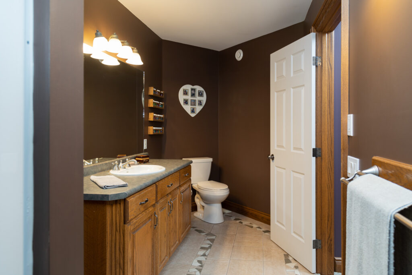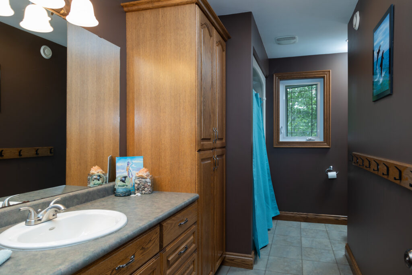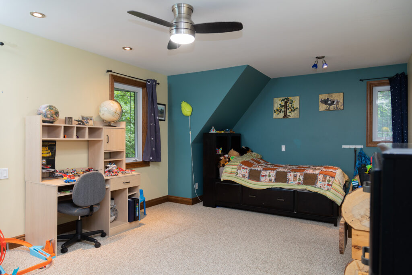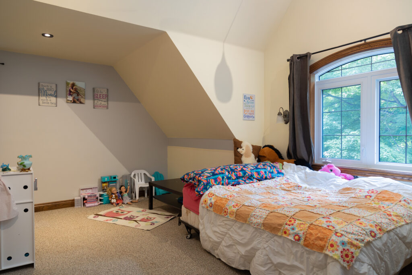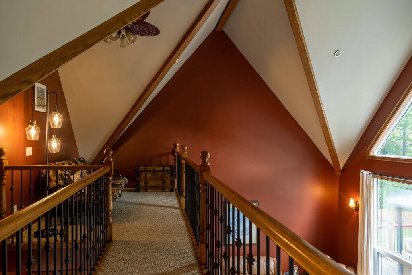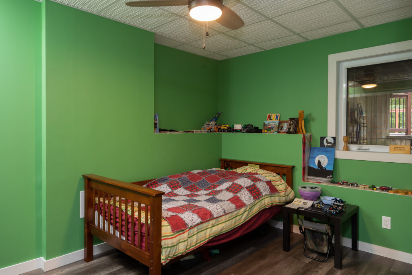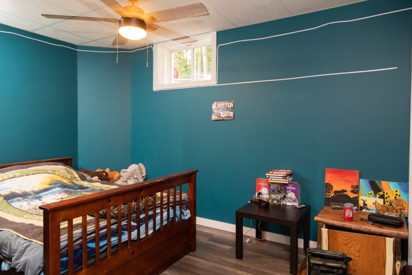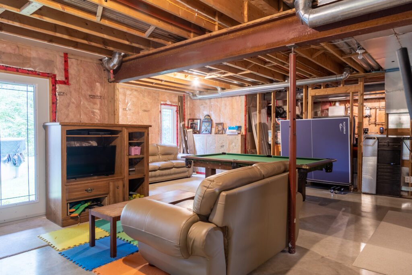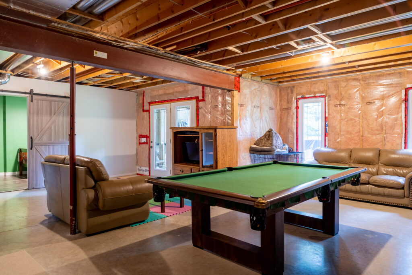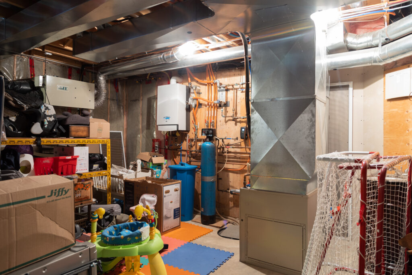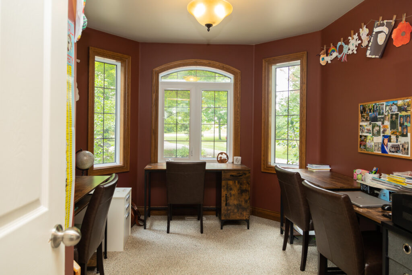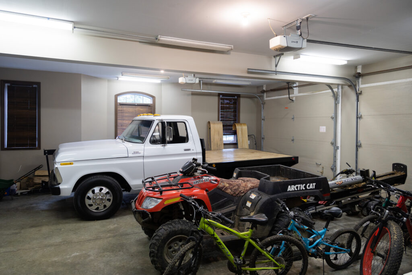Spectacular 2.45 acre “Muskoka-esque” property with full walk out basement on a beautiful, paved country road in Norfolk County. Welcome home to 1798 13th Concession Road, Delhi. This sprawling family home boasts approx. 3,200 sf of finished living space with so much character and charm. The phenomenal floor plan with airy & spacious rooms are complimented by huge windows allowing tons of natural light and gorgeous views all around. The eat-in kitchen features plenty of cupboard and counter space and a handy island, perfect for gathering around at family and friend functions. The incredible back deck is perfect for relaxing on while watching the kids swim and admiring the park-like back yard. There are 5 total bedrooms including the huge master with spacious closet & spa-like ensuite. This home offers 2 upper floor bathrooms & one on the main level. The spectacular, (mostly) finished walk out basement with heated floor would be the perfect spot to run a home-based business or for an in-law suite, already complete with two bedrooms and space to add another bathroom. The attached, oversized double car garage offers handy inside entry and heated floors. Step outside and admire the gorgeous mature trees, a peaceful stream that meanders along the southwest property line, and miles & miles of farmland views (no closeby neighbours). Plenty of space for that dream workshop to be built or an inground pool to be installed. Park your RV, trailers, & all of your toys in the extra long, circular driveway. This home and property is not a drive by and must be seen to be fully appreciated. Book your private viewing today. Annual property taxes: $6,384


