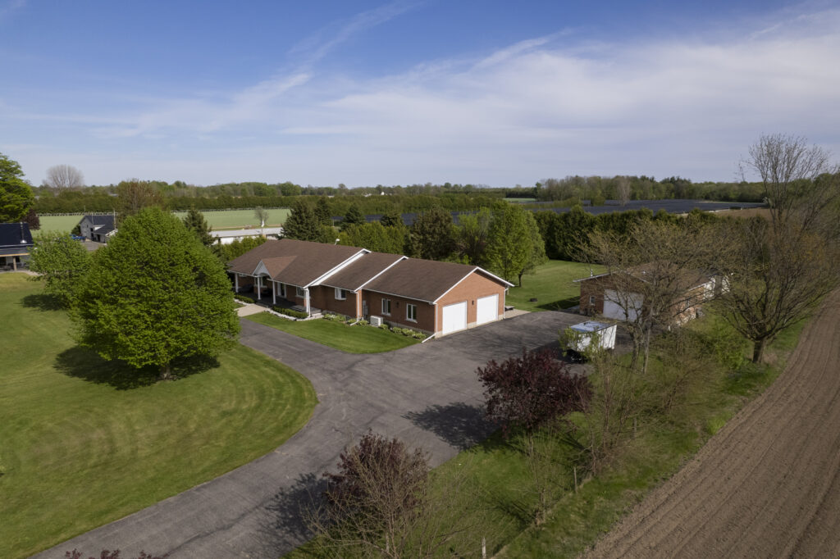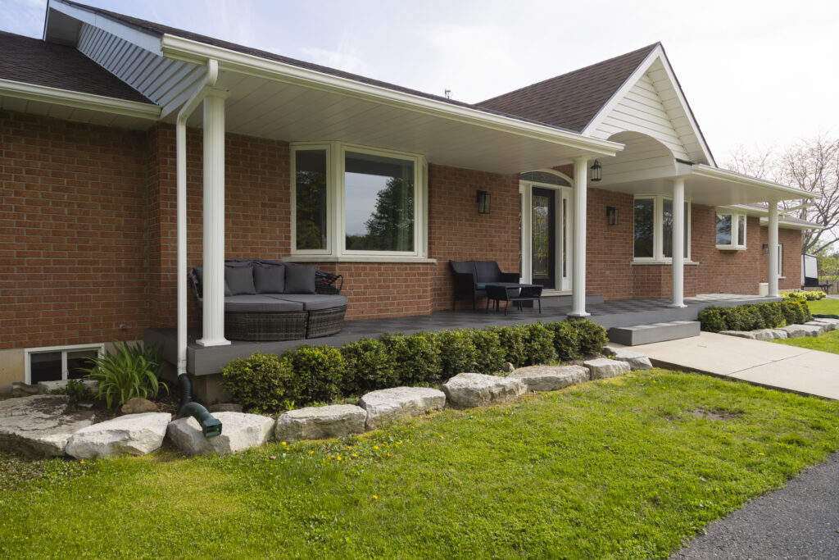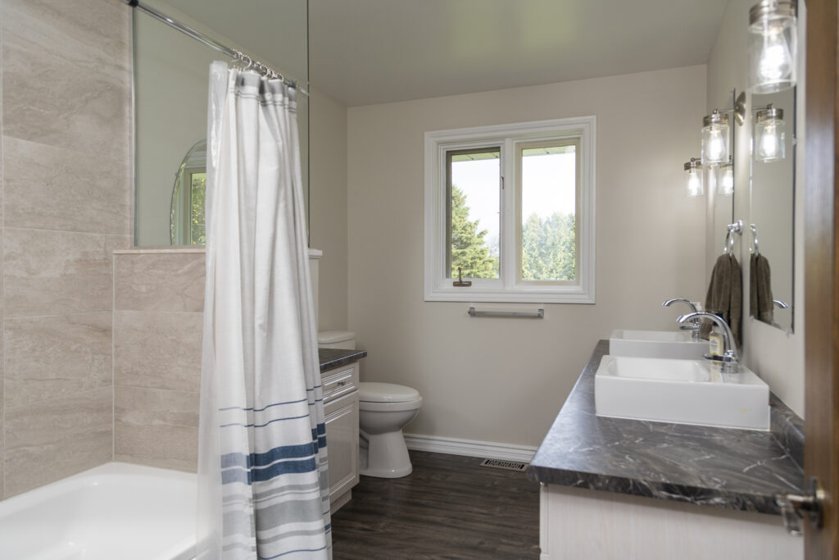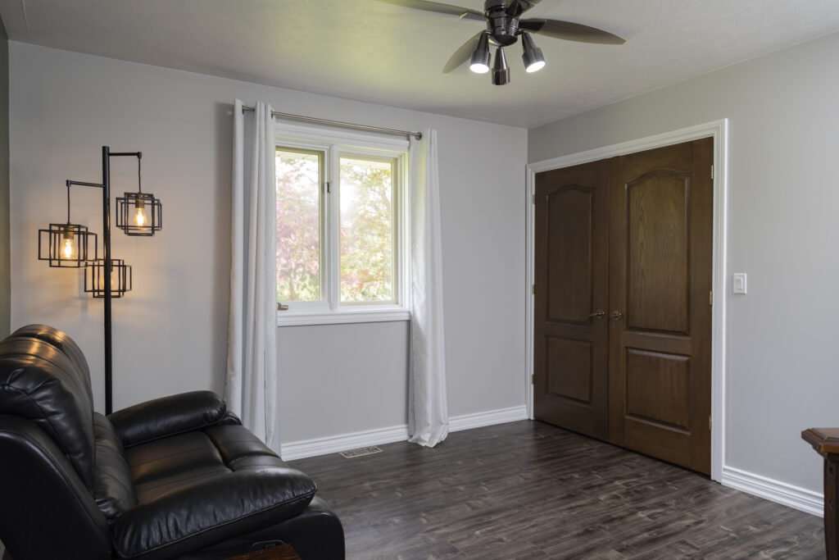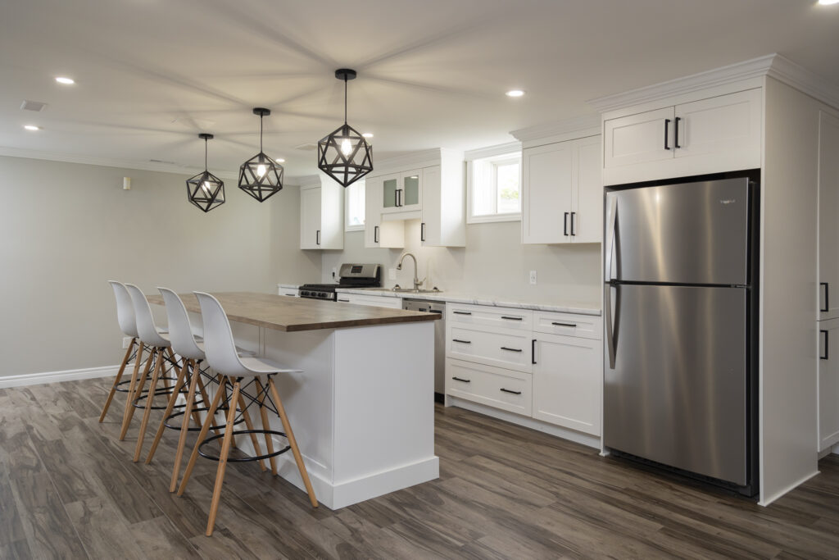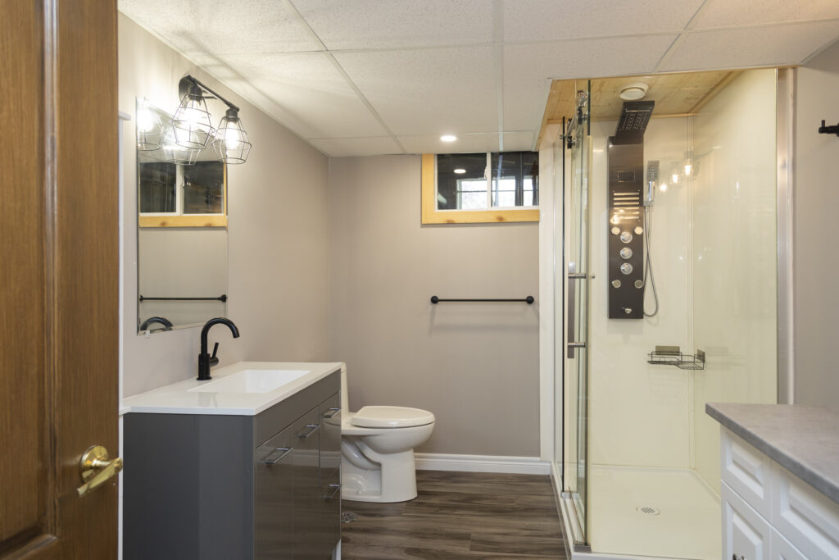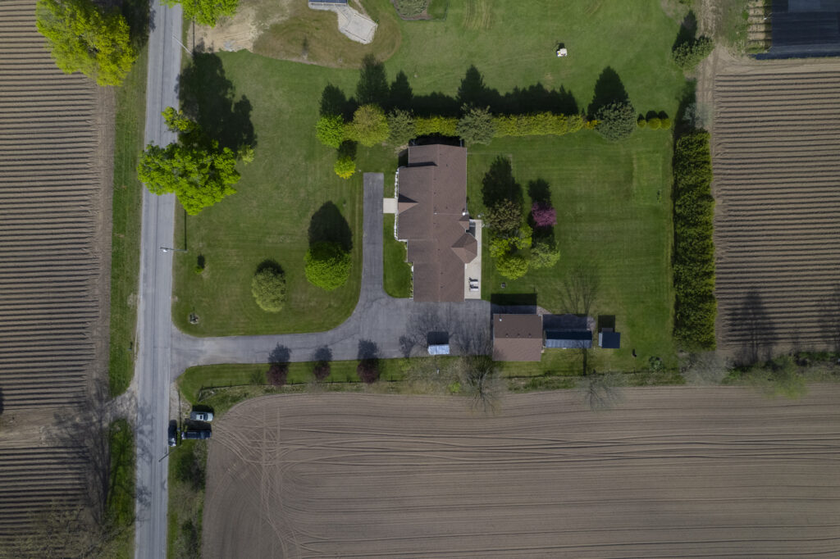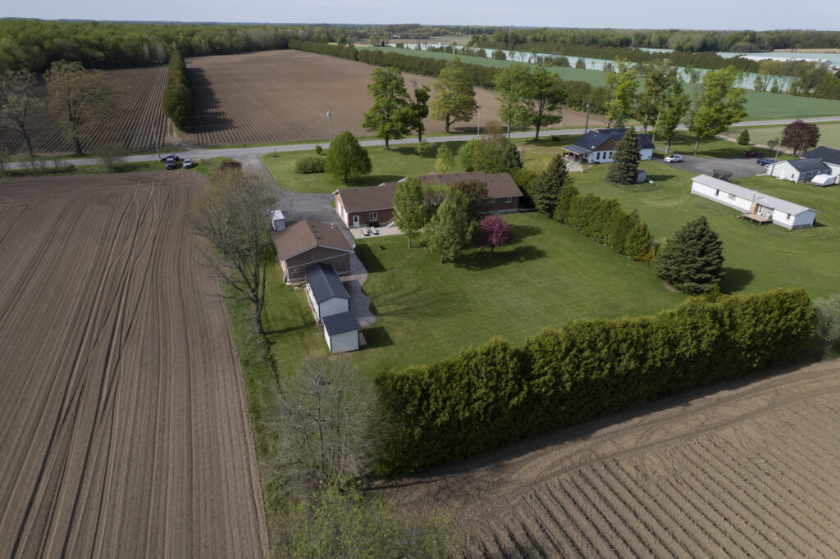Meticulously maintained & spotlessly clean 4+1 bedroom, 3.5 bathroom, all brick ranch home with a 2.5 car attached garage and a detached & heated 30’ x 30’ workshop! This gorgeous home boasts a sprawling floorplan with a full granny suite, spacious eat-in kitchens, formal dining room, family room, and living room. Four good sized main floor bedrooms, main floor laundry, and large windows allow plenty of natural light. The basement offers a full granny suite complete with a beautiful kitchen, dining space, sprawling living room, bedroom, full bathroom and tons of storage space. Gleaming flooring, pot lighting, and plenty of deep closets and storage space throughout. The expansive 1.33-acre yard is beautifully manicured and features a covered front porch, full inground sprinklers, a shed and then there is the stunning 11’x32’ custom outbuilding with built in sauna, hot tub, cedar lined walls and with a roll up door! The extra deep and wide, paved private driveway can accommodate numerous large vehicles, a tractor-trailer, an RV or two, boats, trailers, etc. and leads to that magnificent 30’x30’ heated shop/mancave with concrete flooring and tall ceilings. Never be without power again with the standby Generac generator. Rogers fibre internet available. Most every major component of the house and property has been upgraded or replaced recently so maintenance costs should be minimal for years to come. Spotlessly clean and in move in ready condition. Located on a nice and quiet, paved country road with gorgeous farmland around it. Too many wonderful features to mention here. Hurry and book your private viewing today.


