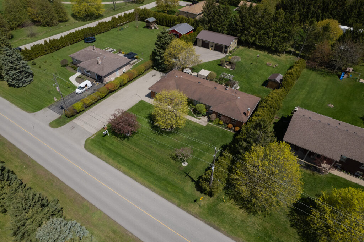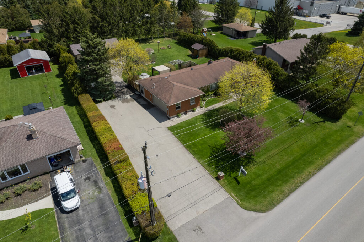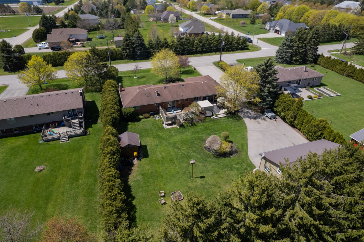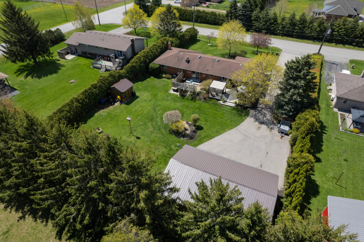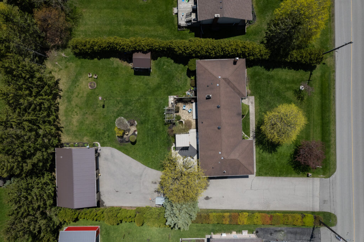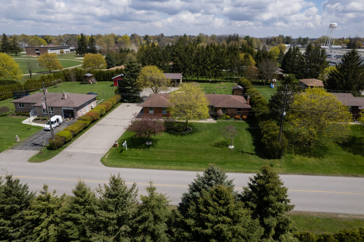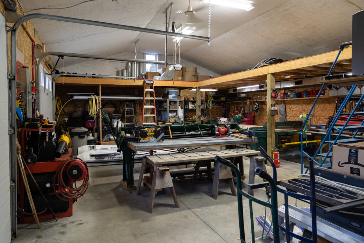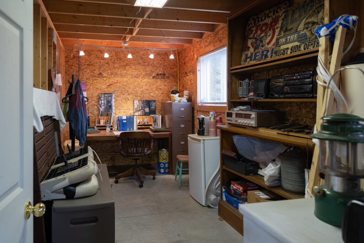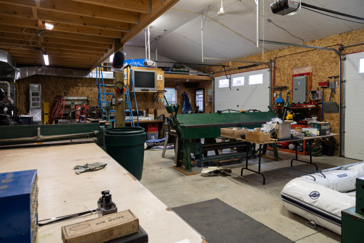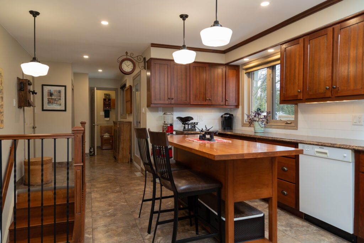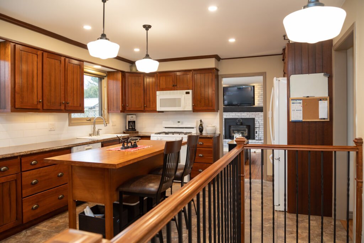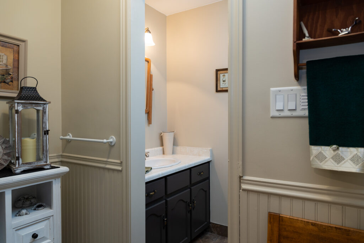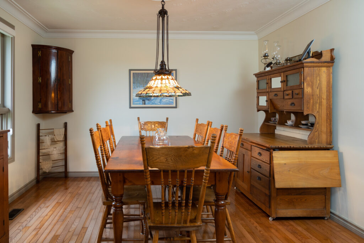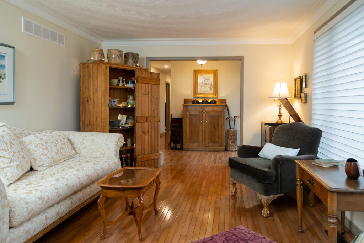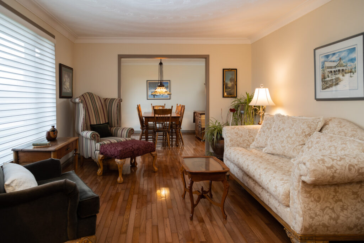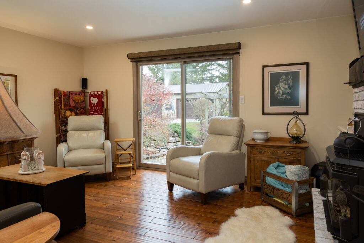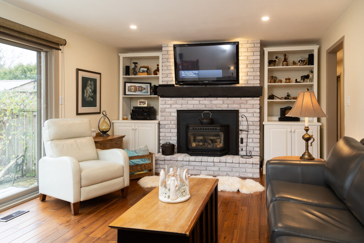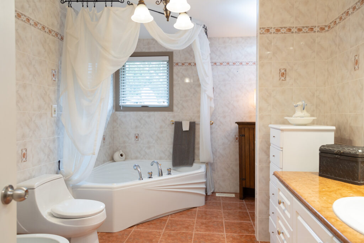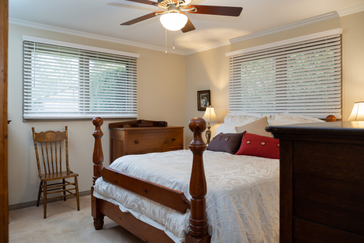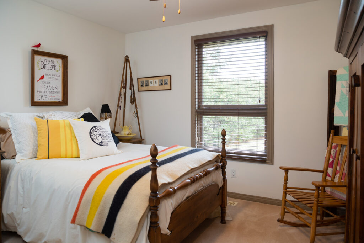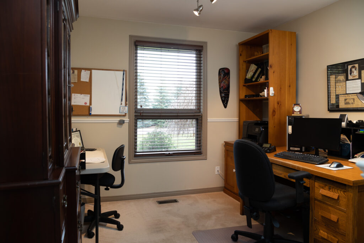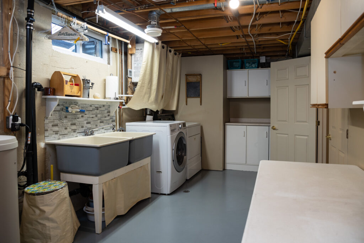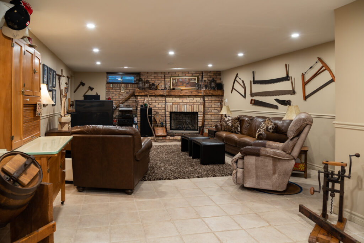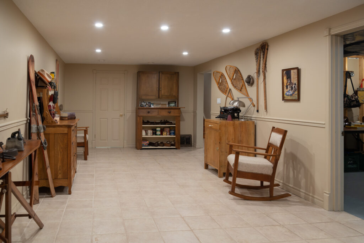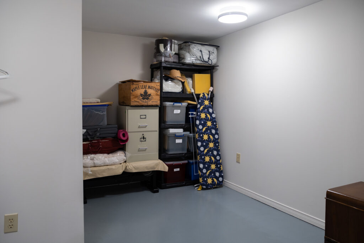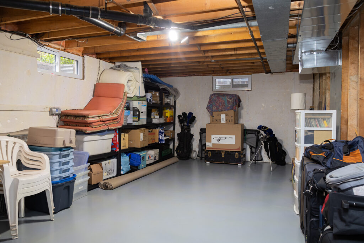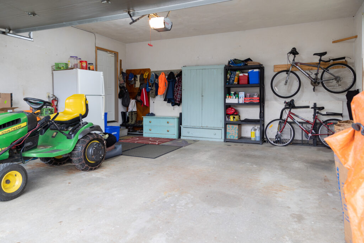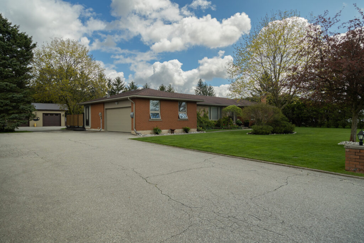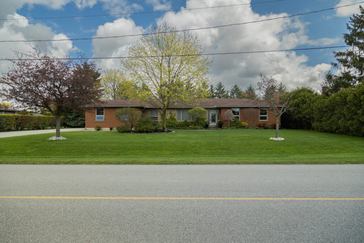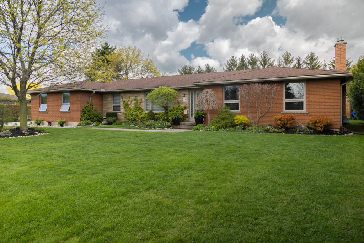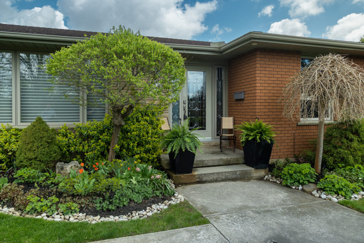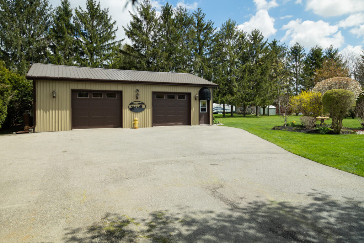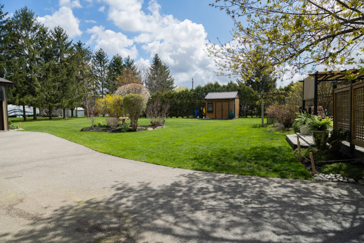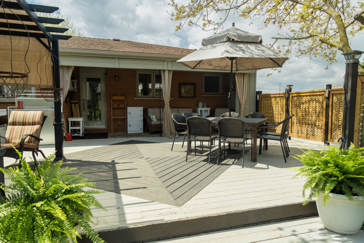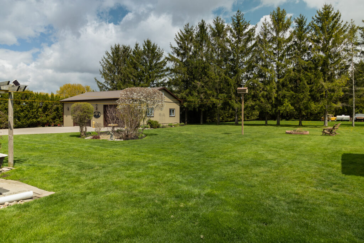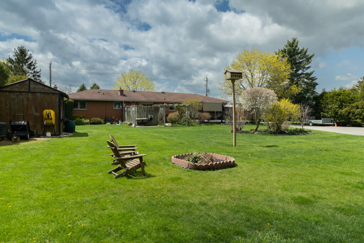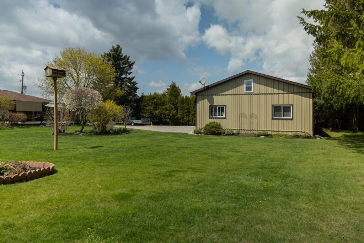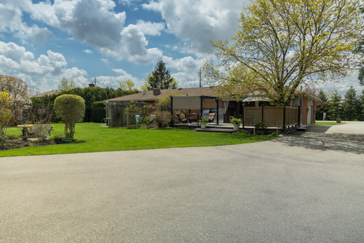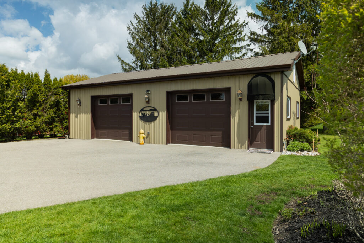Meticulously maintained & spotlessly clean 3 bedroom, 2 bathroom, all brick ranch home with a double car, heated, attached garage and a detached & heated 40’ x 30’ workshop! This gorgeous home boasts a sprawling floorplan with spacious eat-in kitchen, formal dining room, family room, and living room with gas fireplace. Three good sized main floor bedrooms with a five-piece ensuite privilege, another full bathroom, and large windows allow plenty of natural light. The basement offers a fully finished mancave/rec room with another gas fireplace, an office, utility room, laundry room and another storage room where a third bathroom could be installed if you so choose. Gleaming hardwood flooring, crown moulding, pot lighting, and plenty of deep closets and storage space throughout. The sprawling 0.6-acre yard is beautifully landscaped and features a covered back deck, invisible dog fence, storage shed and plenty of space to expand the workshop if need be or add the dream back yard swimming pool. The extra deep and wide, paved private driveway can accommodate numerous large vehicles, an RV or two, boats, trailers, etc. and leads to that magnificent shop with 16’ ceiling height, concrete flooring and two roll up doors. Most every major component of the house and property has been upgraded or replaced recently so maintenance costs should be minimal for years to come. Located in a nice and quiet, family friendly neighbourhood within walking distance to the schools, the arena, park, splashpad, churches, groceries, doctors, dentists, and all amenities. Hurry and book your private viewing today. Annual property taxes: $


