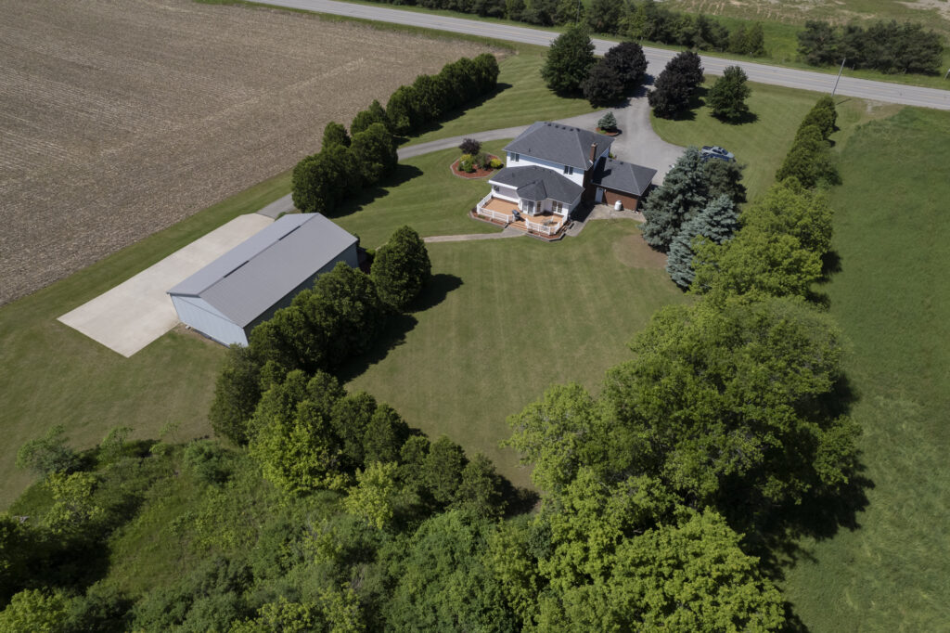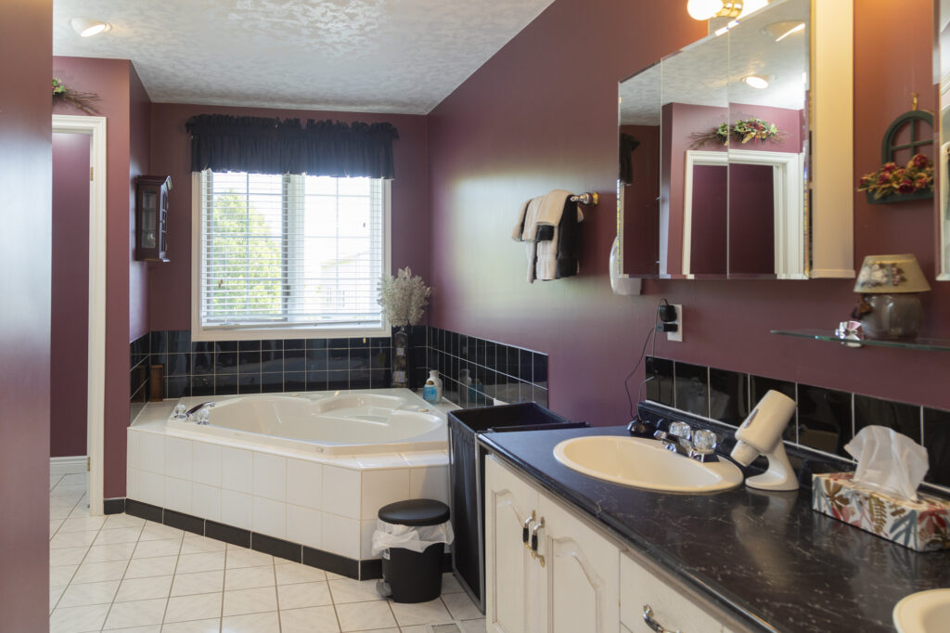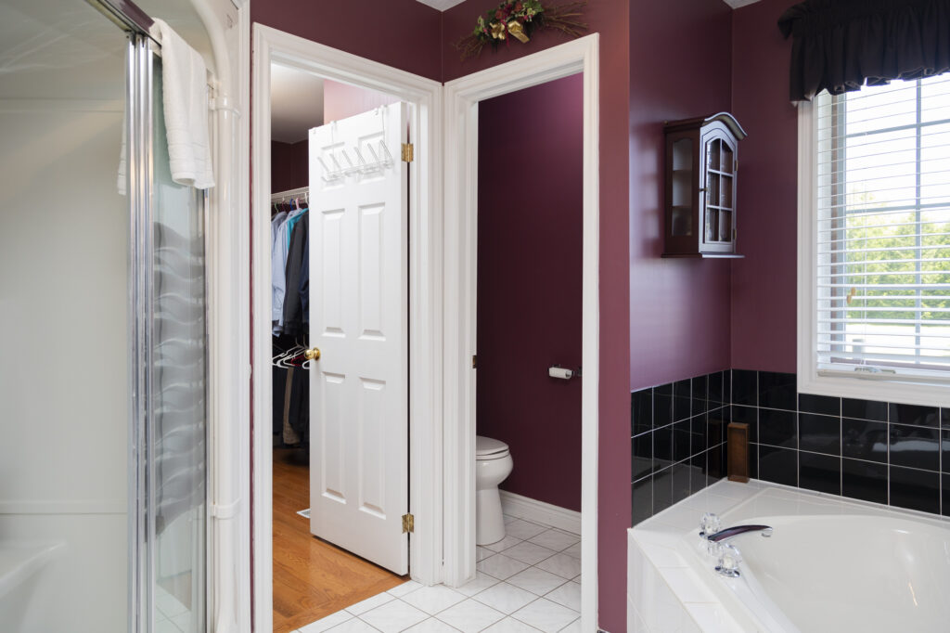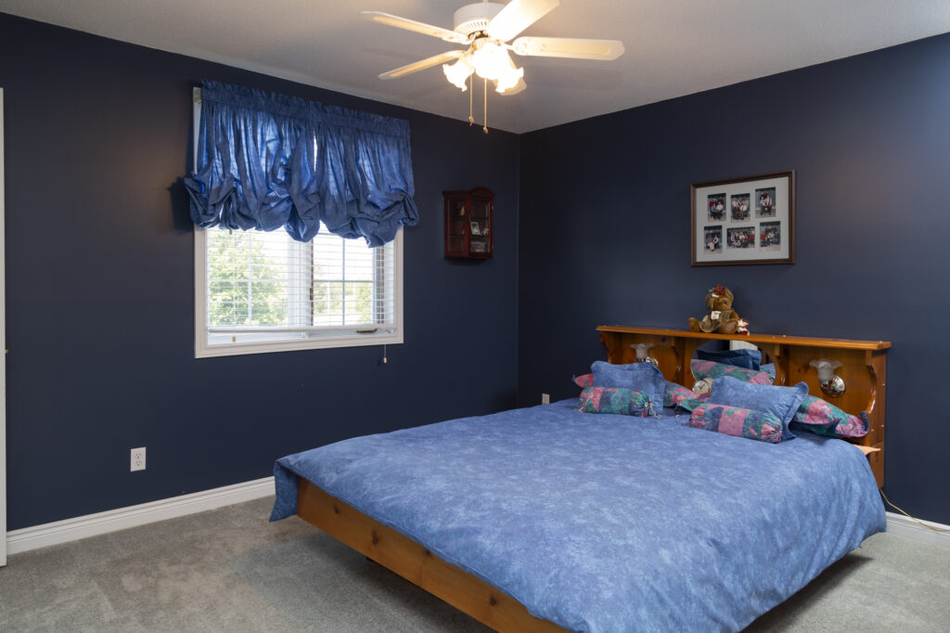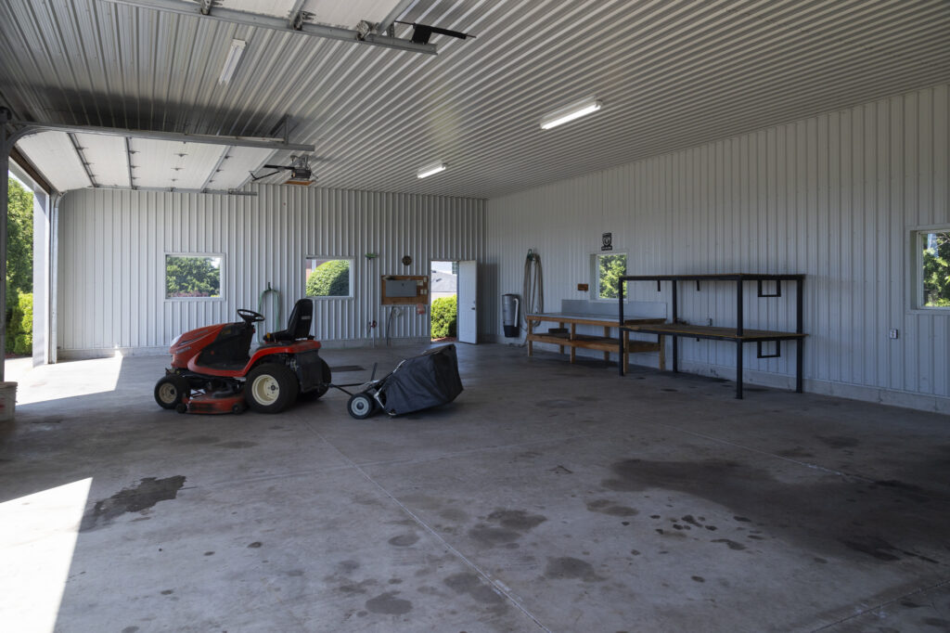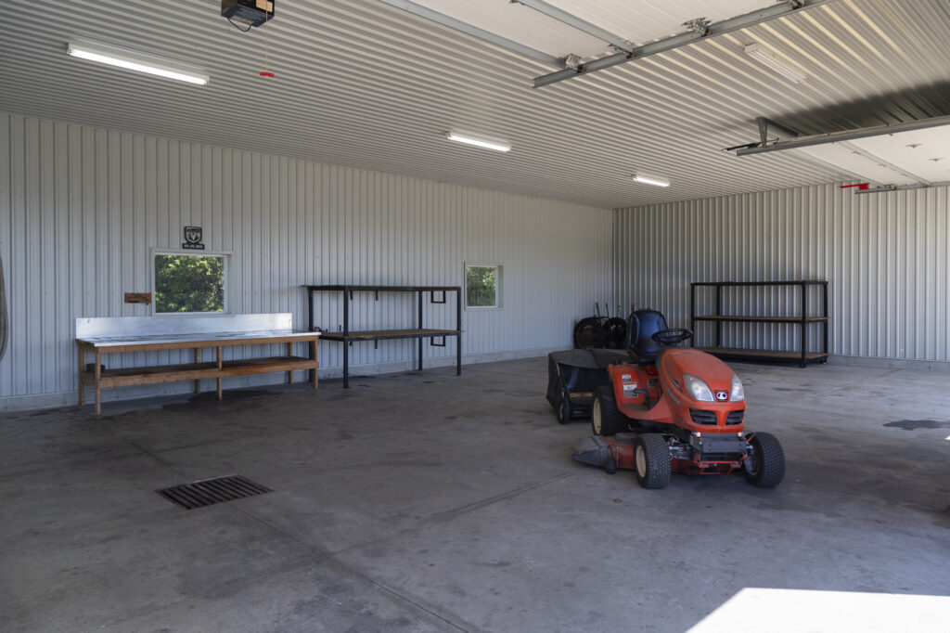Absolutely stunning, custom built two storey home with grand curb appeal, an amazing 30’ x 50’ detached workshop, and perched on a 2+ acre country lot with no close-by neighbours. Look no further, this home & property ticks all the boxes while offering top quality craftsmanship. Complete with 3 large bedrooms, 2.5 gleaming baths, an oversized double car attached garage with inside entry, main floor laundry, spacious principle rooms, huge windows allowing tons of natural light and a cozy fireplace. The warm and inviting eat-in kitchen is massive and is a cook and entertainers dream, with ample prep room, tons of counter and cupboard space, built in Viking appliances, & easy access to the spacious back deck for barbecuing or enjoying a meal under the stars. Plenty of back and side yard space for the kids and dog to run and play or to have that dream inground pool installed. The fantastic mancave/workshop is really something to be seen with two roll-up doors, hydro, and concrete floors; this beauty is perfect for housing your toys or for the small-business person. Huge private driveway that can park numerous vehicles with ease. Mature trees with landscape lighting really round out the property. Immaculately clean and ready for your viewing. Homes of this calibre do not come along often, so book your private viewing today before this opportunity passes you by. Annual property taxes: $6,263.







