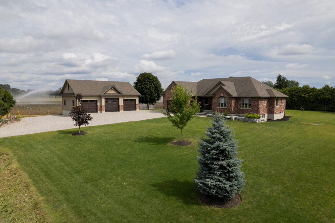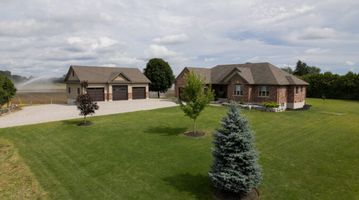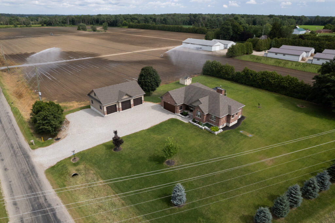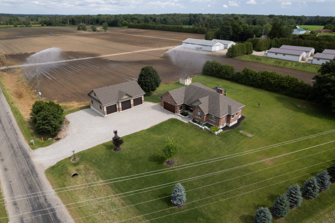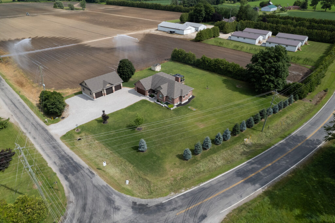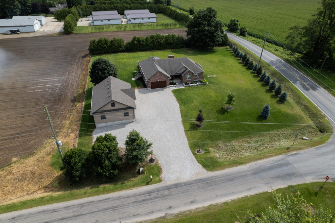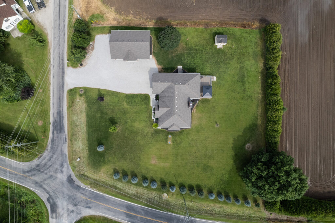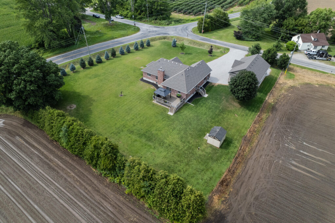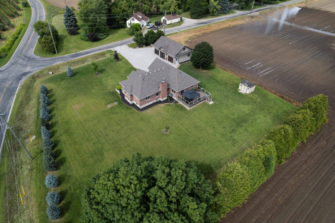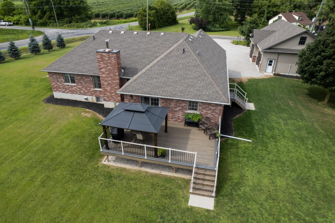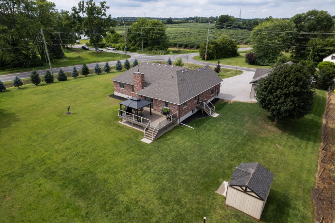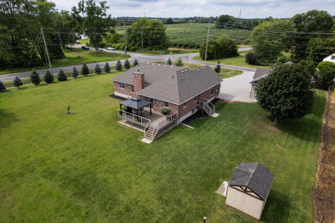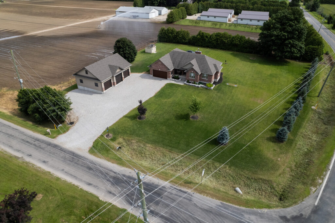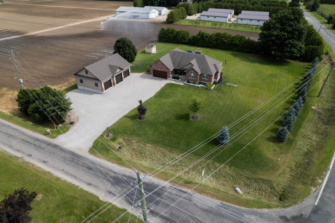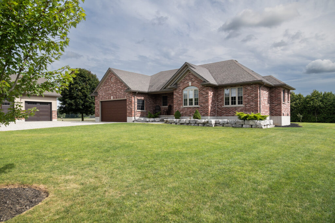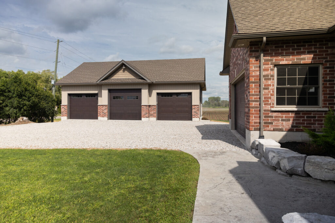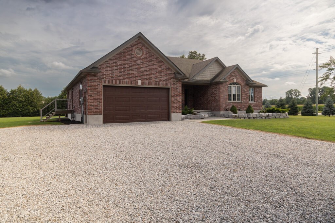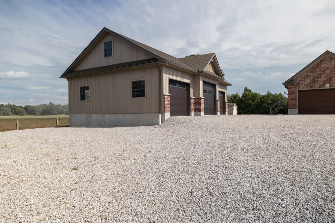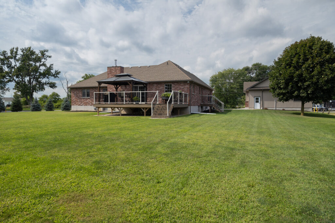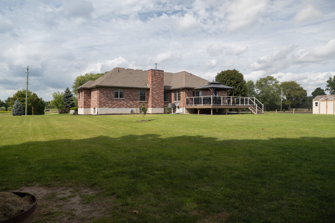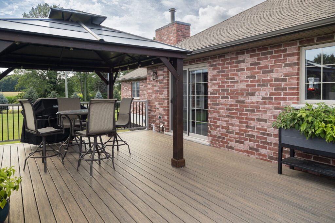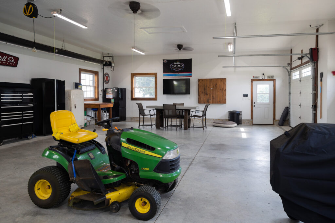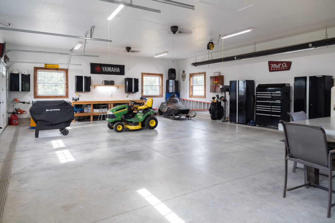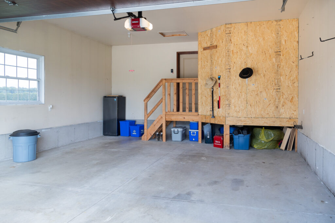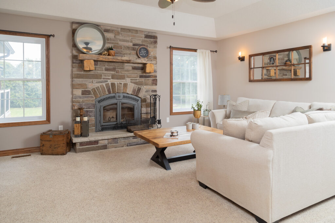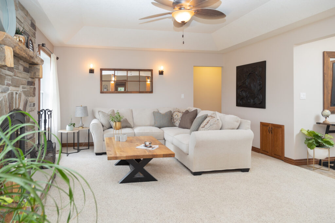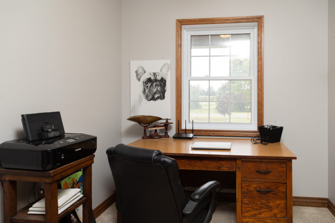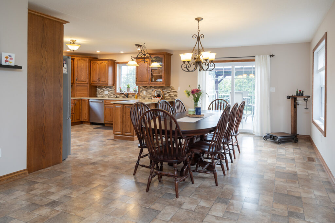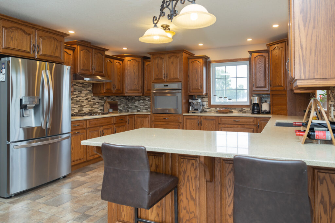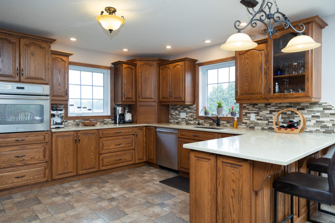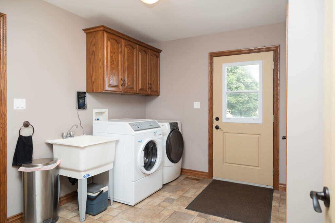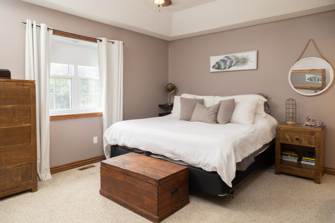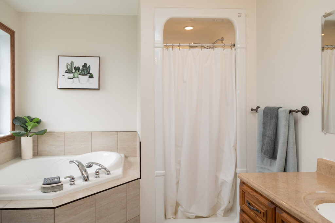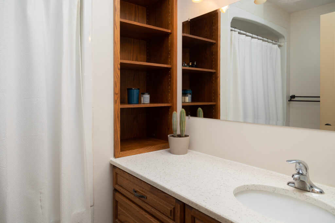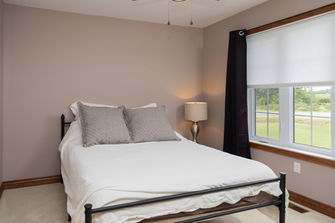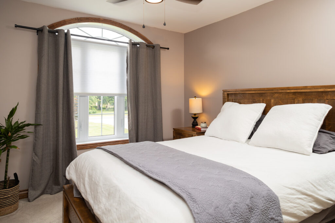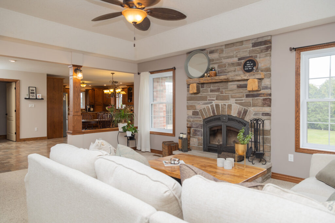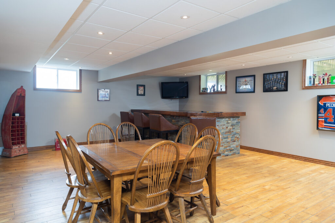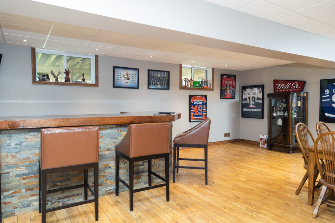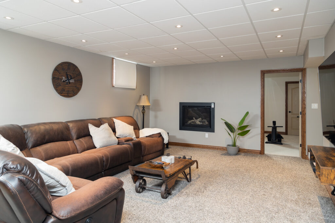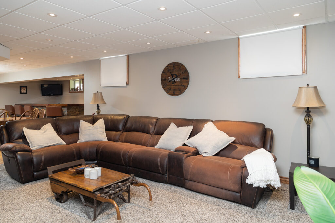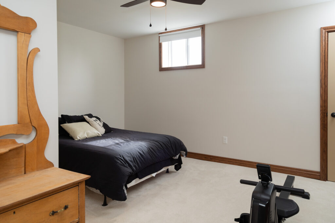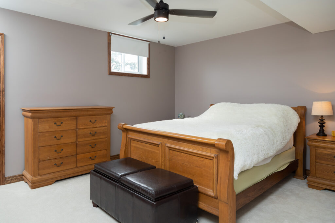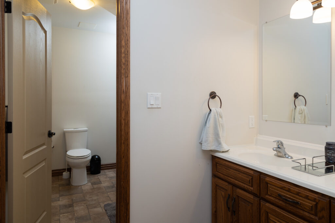Absolutely stunning, all brick custom built bungalow with a fully finished basement and the amazing 40’ x 30’ detached & heated workshop, on a 0.77 acre country lot. Look no further, this home & property ticks all the boxes while offering top quality craftsmanship and finishings. Complete with 3+2 large bedrooms, 3.5 gleaming baths, an oversized 1.5 car attached garage with inside entry, spacious principle rooms with vaulted ceilings, huge windows allowing tons of natural light and two cozy fireplaces. The warm and inviting eat-in kitchen is a cook and entertainers dream, with ample prep room, tons of counter and cupboard space & easy access to the spacious back deck for barbecuing or enjoying a meal under the gazebo. Plenty of back and side yard space for the kids and dog to run and play. The dream mancave/workshop is really something to be seen. Gas heated, with three roll-up doors, hydro, concrete floors with drainage; this beauty is perfect for housing your toys or for the small-business person. Huge private driveway that can park 10+ vehicles with ease. Near Hwy 403 access so commuting is a breeze. Truly turn-key, move in ready. No detail was overlooked here and there are simply too many to mention. Homes of this calibre do not come along often, so book your private viewing today before this opportunity passes you by. Annual property taxes: $6,094.


